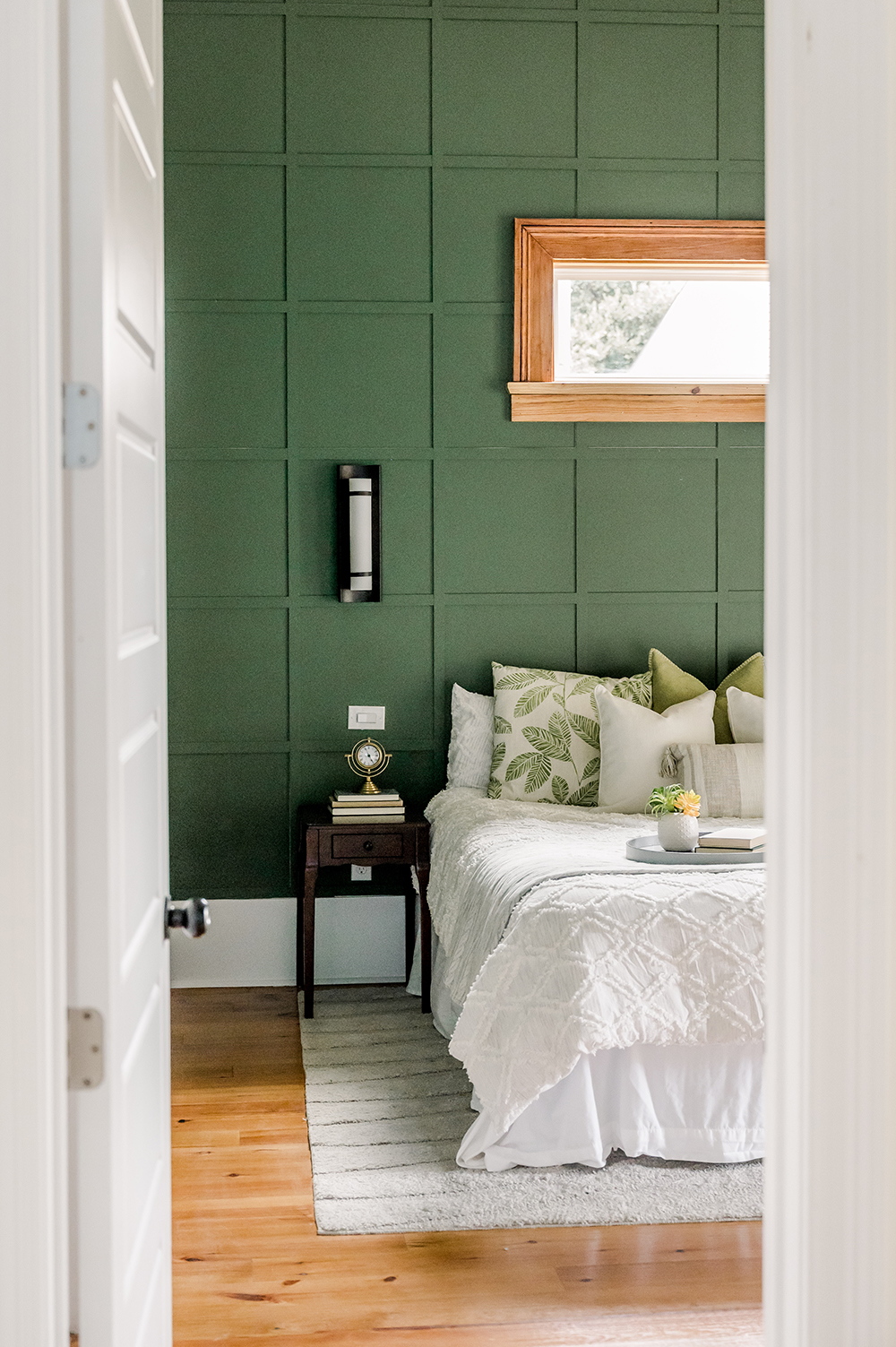
Primary Bedroom Ideas for a Shotgun Home
September 9, 2022
The primary bedroom, formally known as the master bedroom, is an area of focus in most homes. It was once told to me by a realtor, “it’s where the person paying for the house stays so it better be good.” In a way I guess they’re right, but let’s dive deeper into what we NEED in a smaller primary bedroom. Making a room larger certainly is a great start, but often times need a little more creativity to support the idea that is THE primary bedroom.
SMALL OR LARGE
Building in New Orleans, many homes don’t have the benefit of large rooms like their suburban counterpart. When I first started designing spec homes in my hometown of Lafayette, La we typically used (15) feet by (15) feet as our starting point. This allowed for a nice king size bed and a deep TV stand or chest of drawers with a bench at the foot of the bed. It also provided room for two windows on either side, but more on this in a minute. Let’s focus on smaller bedrooms. Designing in more urban areas like New Orleans, our primary bedrooms can get down to (12) feet by (12) feet or sometimes as small as (11) feet wide. You might be thinking that’s a huge difference! Yes, you’re right. However, the total square footage of the home is smaller as well. This is very important. Primary bedrooms need to be proportioned to their plan. For instance, if your home is 1,200 square feet a (15) feet by (15) feet primary bedroom is a lot of square footage to dedicate to your sleeping area. That’s nearly (20) percent. For every square footage used in that bedroom it’s one less square foot dedicated to another space like the common area. For a rule of thumb, I never try to have the primary bedroom larger than our living and dining space. When company comes over, no one hangs out in your bedroom, they hang out in your living, dining, or kitchen! In the case you can’t go any larger with your primary bedroom, a couple of tricks are taller ceilings, white walls, and lots of natural light.
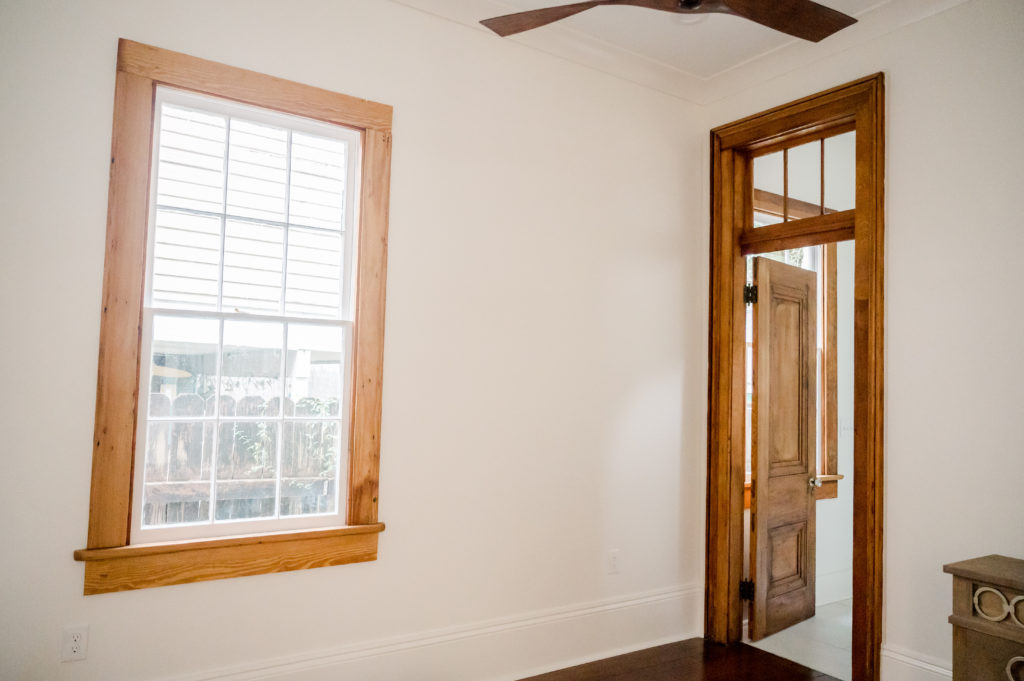
NATURAL LIGHT
Bring in natural light into your primary bedroom. Why? Among the list of rooms people love to see in the home, it ranks right after the kitchen and living space. What you lack in size can usually be made up for in natural light. When our rooms are narrower as discussed earlier, we’ll place two windows together or “mull” them to create one large opening. In the case of a porch or balcony we will use a pair of full lite French doors. For a small space this has a dramatic effect! It not only provides an incredible amount of light; it can also frame city views or other wonderful vistas. Use this technique in combination with white walls to get the most reflective light.
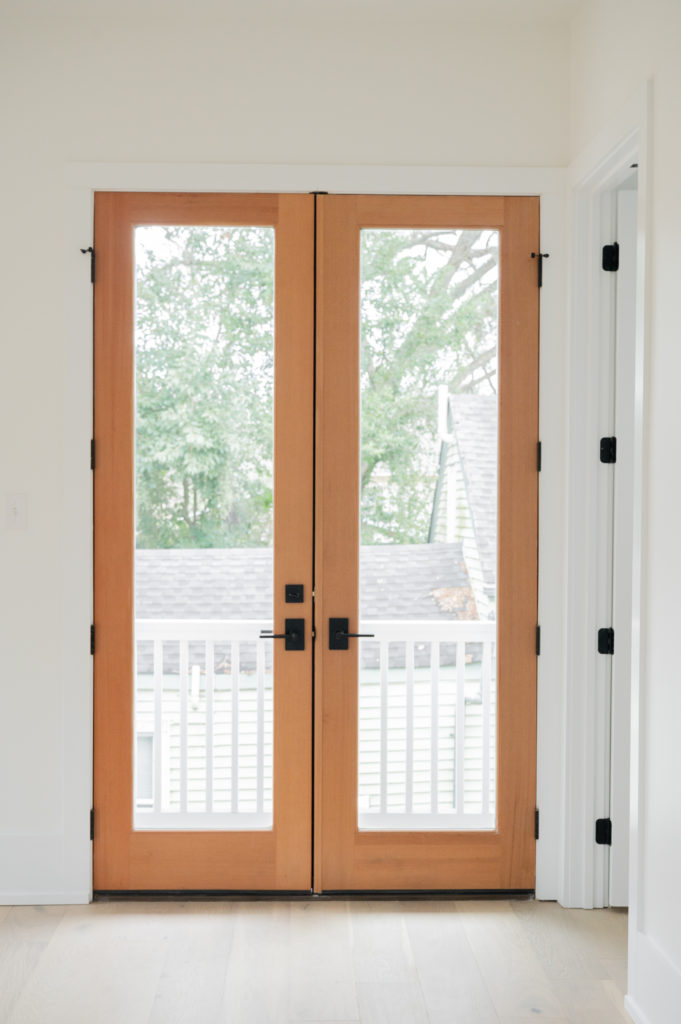
SIZE OF THE DOOR
When entering primary bedroom of the home I’ll typically provide a larger door as well. All of these elements stated previously from room size, natural light, and framed views all contribute to the viewer’s understanding they are entering the primary suite. When we can, and it’s not always, we try to use a (3) foot wide door. I use this because most of the largest bedroom furniture is going into the primary bedroom. It’s one room in the house I know can accommodate more than just a bed. The (3) feet is consistent with most front doors so there is a consistent width between the front or rear entry to the bedroom.
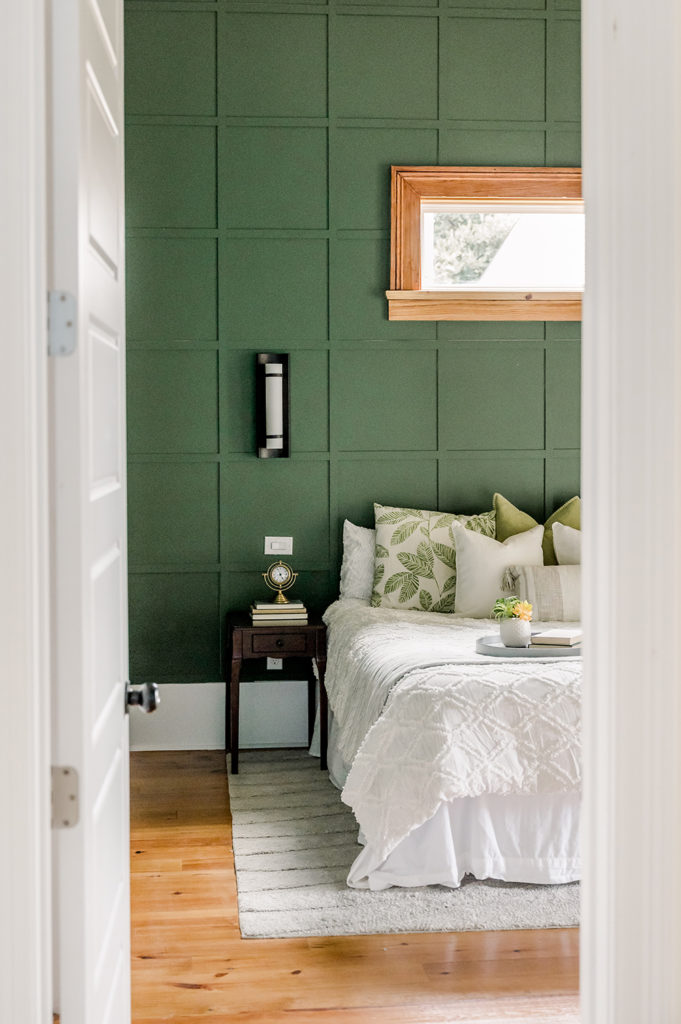
LOCATION
I’ve had homes built in New Orleans (12) feet wide! We often times build homes (15) feet wide and anything over that is a luxury. This dimension makes for a great place to locate our most important bedroom. It allows for a nice anchor to the end of the hallway while also allowing you to utilize a full exterior wall for windows. We’ve stacked as many as (4) windows side by side to create a wonderful view onto a rear yard. That’s not all. It’s a great location o also provide rear yard access through French doors or a private porch.
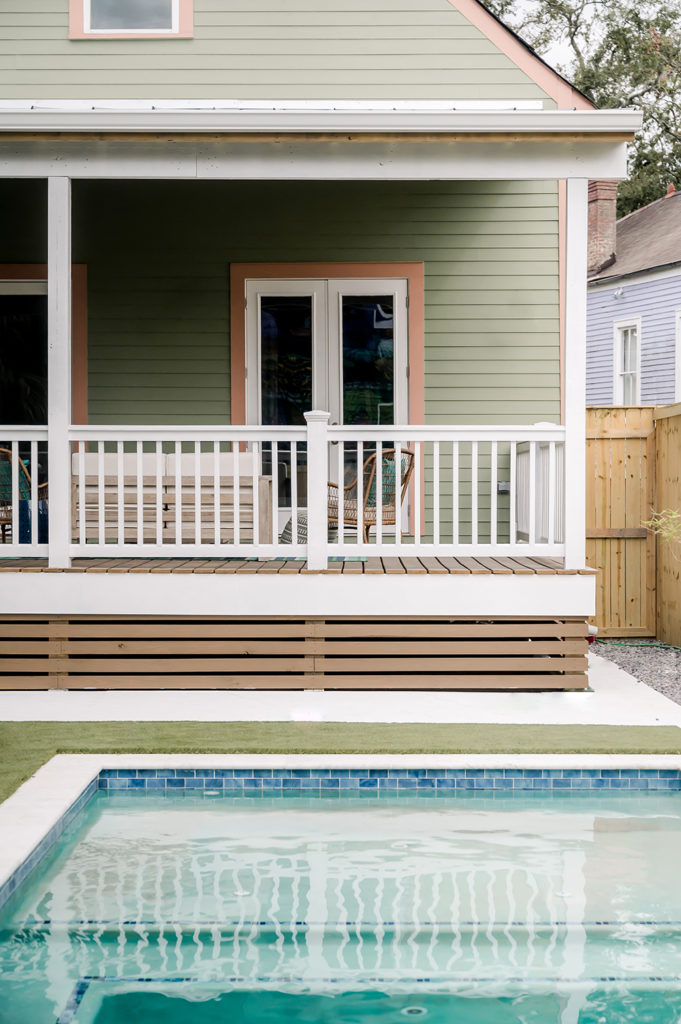
NEW ORLEANS, LA architect - SPECIALIZING IN RENOVATIONS
BRAD MICHAEL architecture
architect for the conscious and inspired
follow along @bradmichaelarchitecture