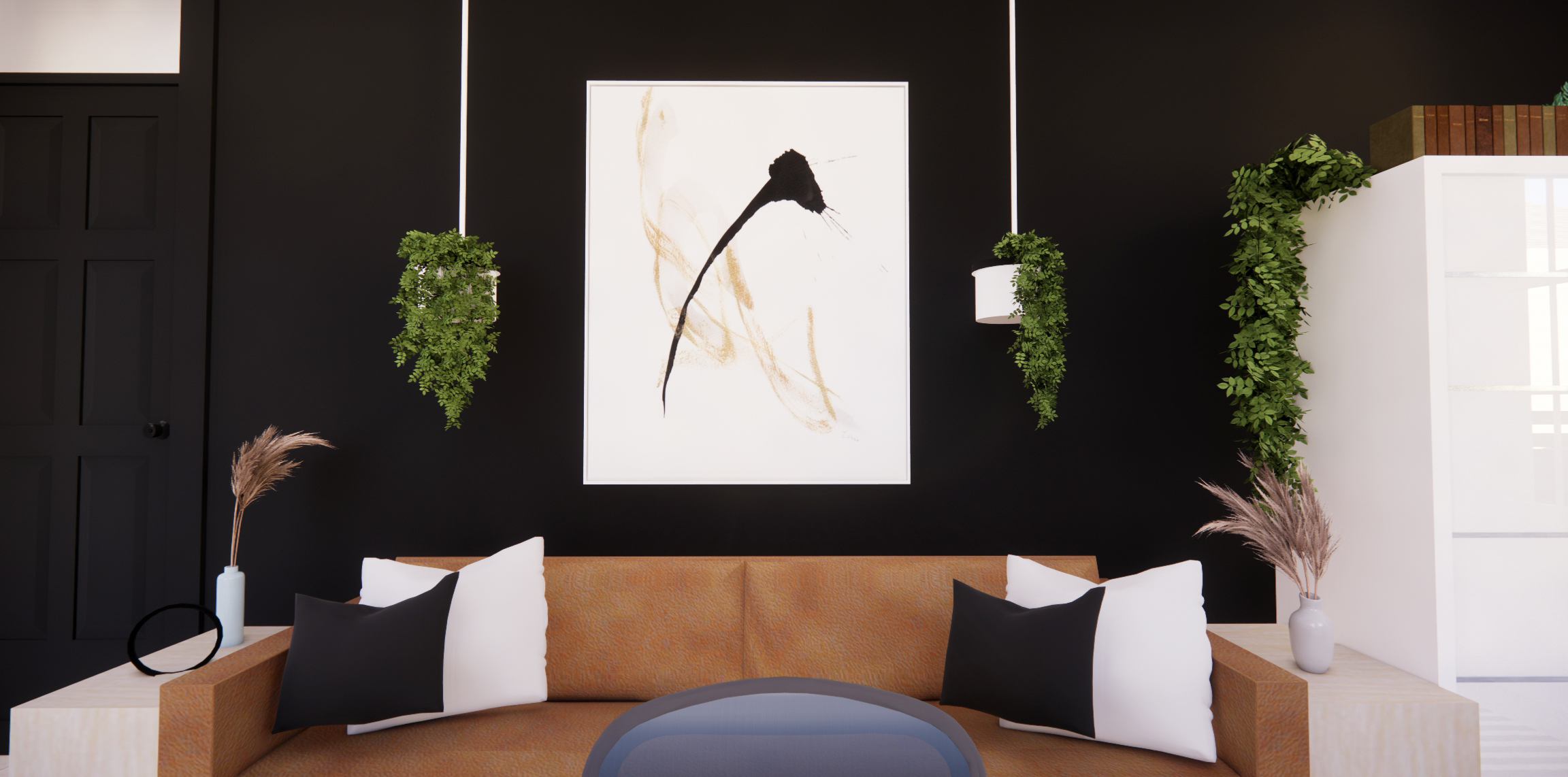
Tips for Designing An Inspiring Home Office
August 26, 2022
We’ve made it through 2020, but not before all of us had to make significant adjustments to our “work from home” situation. Within three months of 2020 I had seven clients reach out about attic conversions! It was an influx of people thrown into a situation they hadn’t prepared for, and they needed to find more space in their home! The truth is, working from home means we are also taking many virtual calls. This means that we have to pay attention to our adjacencies for sound and backgrounds for visuals. Let’s dive in!
NATURAL LIGHT
If you’re working from home you NEED natural light. Take it from my own personal experience. When we renovated in 2018 I mistakenly removed a door and transom and kept one remaining window to create room for furniture. Big mistake! What we didn’t know, the window was under an overhang on the southside of the home, so we never received good lighting. It was always dark. We literally had to add shop lights to the room! Fast forward four years later, we have a space that has windows, bright colors, and functional desks (more on this later). We couldn’t be more excited to get started in the morning! Which brings me to another point. If you can, try to have your desk perpendicular to your window. This will help with the glare as looking towards a window can tire your eyes and having the window behind you can create a glare. Now, not every setup is perfect. Personally, our desk faces a window. It took some adjusting, but the way to mitigate this condition is use roll down shades for a diffused light. You can also go one step further and add curtains. The same can be said for the other arrangements.
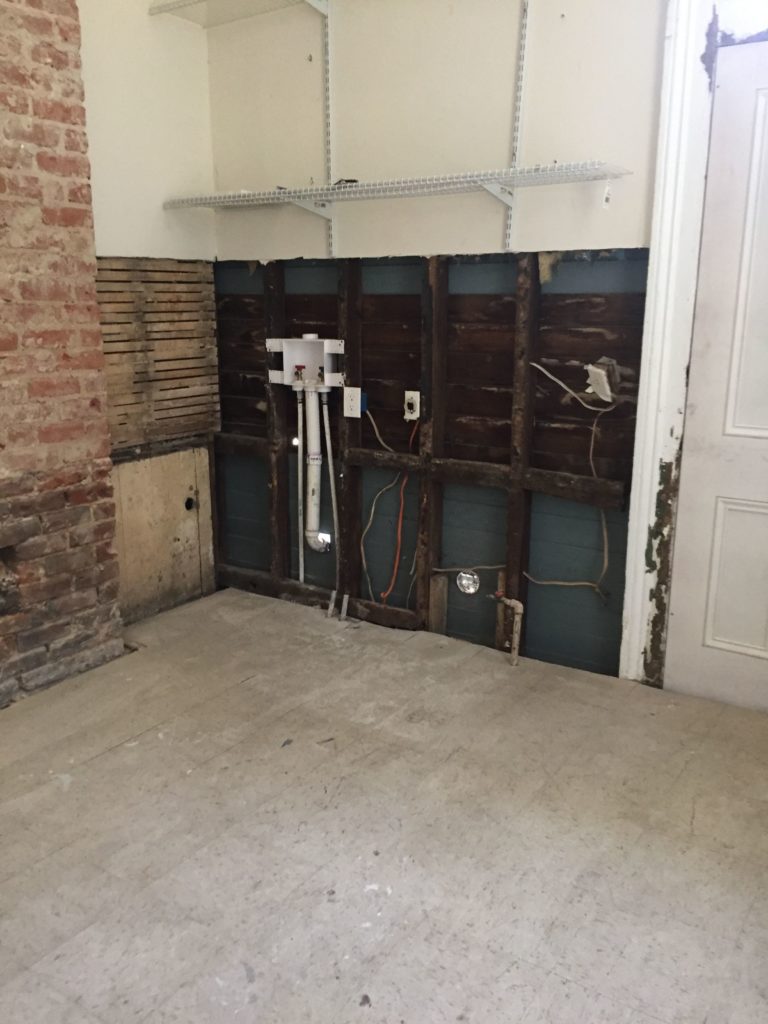
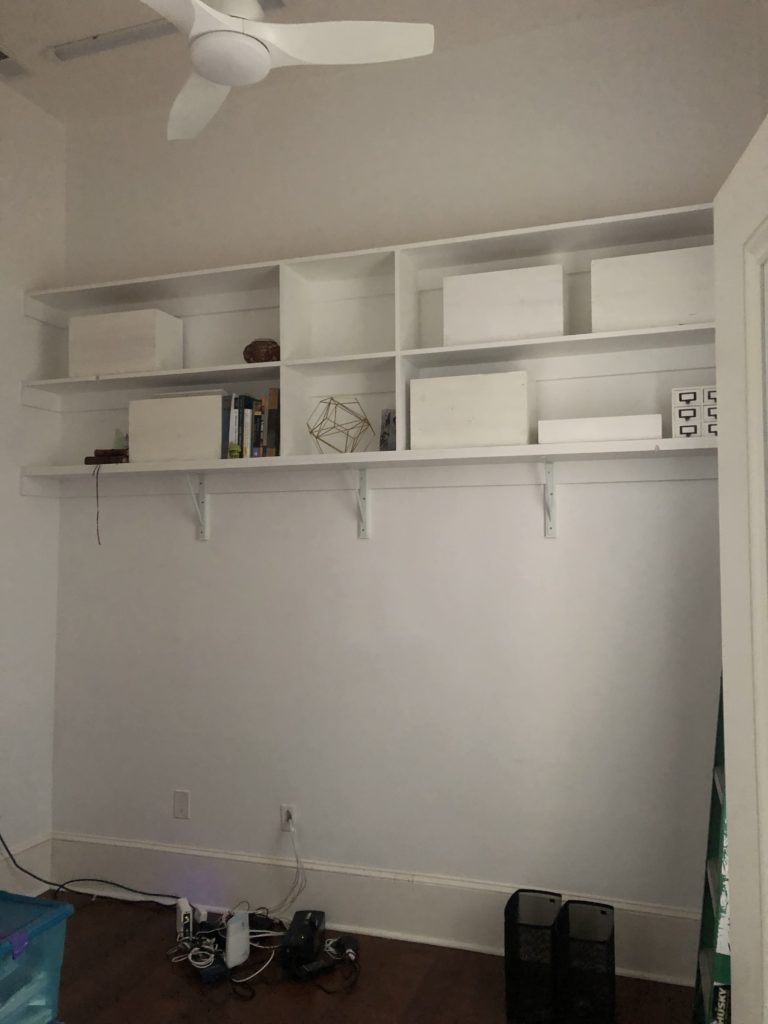
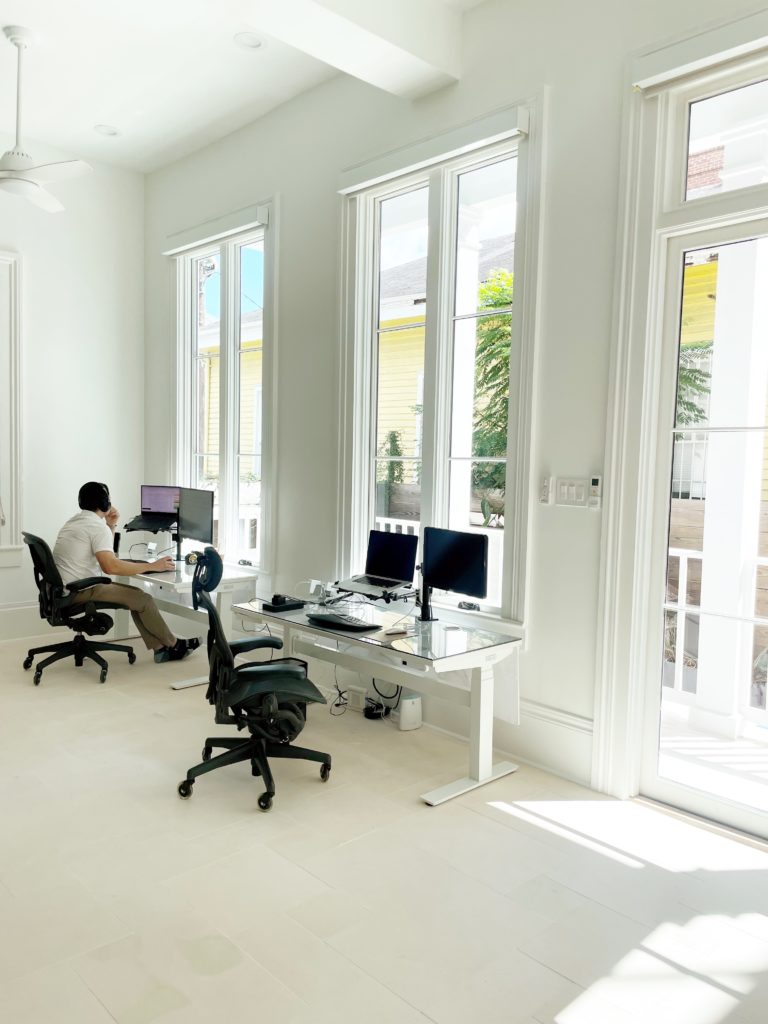
Please make sure, at the VERY least, you have the right desk height. Here’s another learning moment. I did built-ins for the previous office to provide more storage and to “declutter” the space. I spent two weekends, one building and one painting. When they were completed it was too tall for my wife! Now, before you knock me I did build it within standard desk heights (28”-30” tall). However, we bought stand up desk converters which raised the work space another two to four inches! If this doesn’t sound like much, this can make the difference between a standard office chair and a bar stool. Which brings me to our next workspace point, get a really good chair! My wife and I have the Herman Miller Aeron Chairs and they are incredible. The customization and thoughtfulness is unlike any chair I’d ever seen. We use these with our Uplift Desk. Love these! After using a stand up converter desk, we found multiple levels can minimizes your work area, especially when needing a large space for drawings. We opted for a whole desk that lifts to the standing position. Don’t get me wrong, I love stand up converters because not all desks are removable. However, if you’re presented with the option, I’d recommend the full stand up desk with a crank for affordability. If you’re feeling fancy you can also get electronic lifts with memory presets.
STORAGE NOT SHELVES
A saying that we have in our home is, “shelves are not storage.” We’ve tried on MANY occasions to disprove this statement to no avail. When looking for storage of your not so pretty office supplies, look for something that you can shut away. We learned this first hand with our previous office, as we always had disagreements of where to store my torn and yellowing architecture books from the 70’s. While this is a design style in itself, it seemed to clash with the stark white spaces in the home. We actually use an armoire for our office storage! It’s worked great. It’s deep for printers, has many shelves, and has a highly modern look to it. I understand not all spaces have the room for this size furniture, but consider installing an overhead cabinet to hide away smaller items. We found a great one on All Modern. You can always have a cabinet beneath your desk as well to store files to create more surface area workspace.
BACKGROUND
What’s your backdrop? Before 2020 I’m not sure if I paid much attention to this question. Fast forward to our new office renovation, we designed around it!
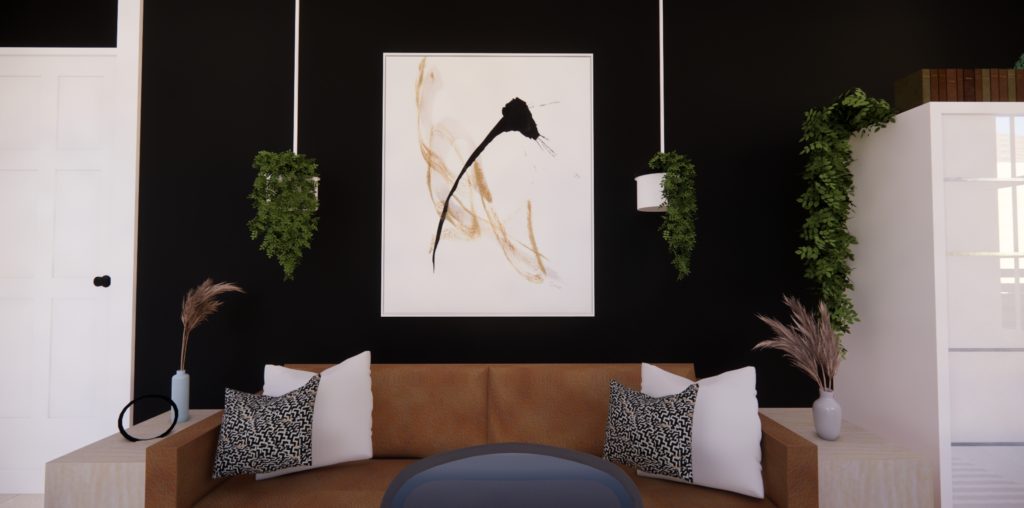
If you can, try to create a static backdrop for an easier viewing experience. I watch one educator online, who put’s out great content! Unfortunately, their background is highly reflective showing everything going on behind the camera. If your office space is an appendage to a larger space, and one that is highly trafficked such as a kitchen or living room, consider this next option. We convert our primary bedroom to a photography studio! We use three main pieces to make this work. A murphy bed, a backdrop, and a vanity. For around $2500 we were able to essentially add another room to our house! The murphy bed folds up to look like an armoire, while the vanity functions as a…. well vanity, but we can use it as a desk. All bedroom have window(s) by code, so considering locating your vanity nearby. This will provide better lighting for your virtual calls. Also, bedrooms offer an ability to close a door creating a much quieter workspace. Considering these options will give you the space you didn’t know existed in your home! Plus, it will allow you more flexibility with your home office setup.
I hope these tips are helpful as you figure out how to navigate this newly found lifestyle for all of us. Ultimately, like anything we will adapt and figure out ways to make it work. These are the lessons that I’ve learned personally and professionally, and I’ve been grateful to share them with you!
NEW ORLEANS, LA architect - SPECIALIZING IN RENOVATIONS
BRAD MICHAEL architecture
architect for the conscious and inspired
follow along @bradmichaelarchitecture